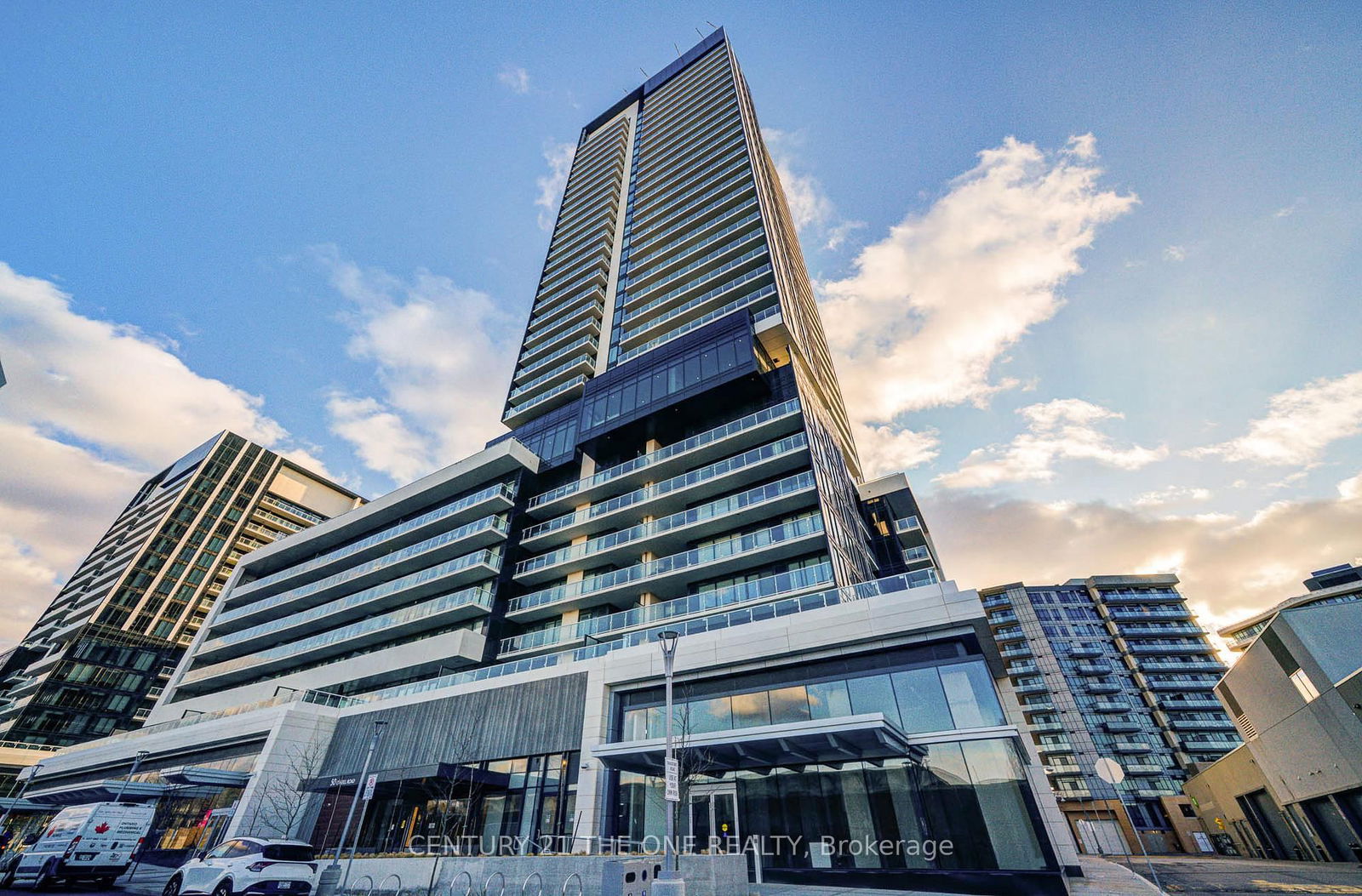Overview
-
Property Type
Condo Apt, Apartment
-
Bedrooms
2
-
Bathrooms
2
-
Square Feet
800-899
-
Exposure
South East
-
Total Parking
1 None Garage
-
Maintenance
$1,207
-
Taxes
$2,797.66 (2025)
-
Balcony
Open
Property Description
Property description for 1203-1103 Leslie Street, Toronto
Schools
Create your free account to explore schools near 1203-1103 Leslie Street, Toronto.
Neighbourhood Amenities & Points of Interest
Find amenities near 1203-1103 Leslie Street, Toronto
There are no amenities available for this property at the moment.
Local Real Estate Price Trends for Condo Apt in Banbury-Don Mills
Active listings
Average Selling Price of a Condo Apt
August 2025
$806,713
Last 3 Months
$729,871
Last 12 Months
$759,448
August 2024
$727,800
Last 3 Months LY
$753,201
Last 12 Months LY
$728,412
Change
Change
Change
Historical Average Selling Price of a Condo Apt in Banbury-Don Mills
Average Selling Price
3 years ago
$695,885
Average Selling Price
5 years ago
$834,035
Average Selling Price
10 years ago
$472,335
Change
Change
Change
Number of Condo Apt Sold
August 2025
23
Last 3 Months
16
Last 12 Months
14
August 2024
10
Last 3 Months LY
18
Last 12 Months LY
17
Change
Change
Change
How many days Condo Apt takes to sell (DOM)
August 2025
32
Last 3 Months
36
Last 12 Months
32
August 2024
36
Last 3 Months LY
31
Last 12 Months LY
31
Change
Change
Change
Average Selling price
Inventory Graph
Mortgage Calculator
This data is for informational purposes only.
|
Mortgage Payment per month |
|
|
Principal Amount |
Interest |
|
Total Payable |
Amortization |
Closing Cost Calculator
This data is for informational purposes only.
* A down payment of less than 20% is permitted only for first-time home buyers purchasing their principal residence. The minimum down payment required is 5% for the portion of the purchase price up to $500,000, and 10% for the portion between $500,000 and $1,500,000. For properties priced over $1,500,000, a minimum down payment of 20% is required.







































